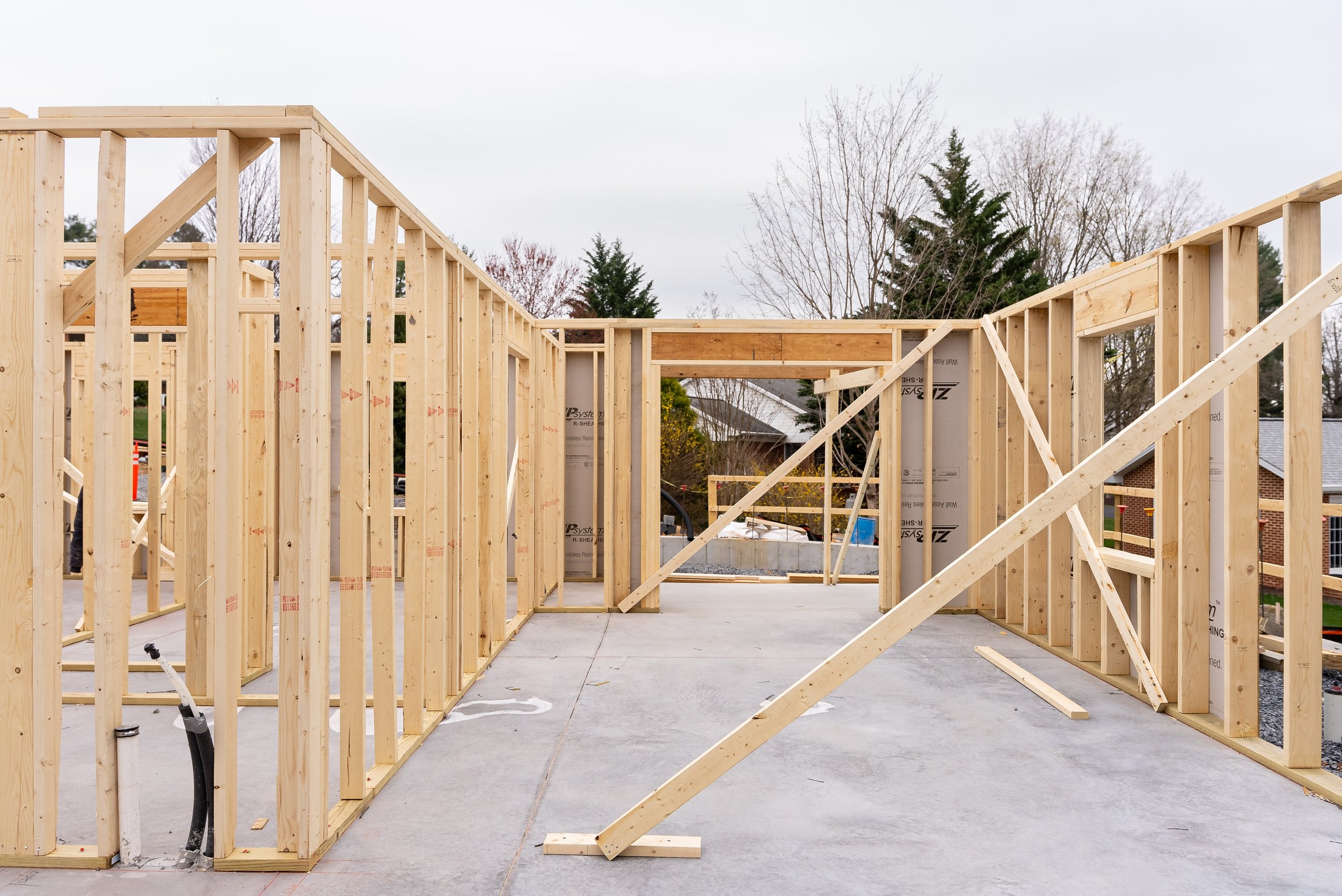Bringing the Vision to Life
Mather Architects started with the vision of adding four new one-bedroom apartments to the open side of the current building and then enclosing the open-air courtyard, turning it into a beautiful new atrium for Sunnyside Retirement Community. Now, we’re waist-deep in bringing this project to fruition. We are excited to take you on a tour of what the combined efforts of Mathers Architects and Harman Construction have created thus far.
Bridging Safety and Artistry
Our tour commences with a ramp that spans from the second floor to the resident parking area. This ramp, designed with safety as a top priority, features traction-enhanced grip surfaces to ensure the convenience and security of our residents throughout the project. But this ramp is more than just a safety measure. As Eric Cash, a project manager at Harman, explains, “This ramp will remain here until the project is completed, and then it can be broken down in sections, and Sunnyside has the ability to repurpose it as access to one of their ponds.”
Once you ascend the ramp and enter the building, you’ll notice that some residents have taken the opportunity to decorate the hall separating their apartment from the atrium being built. Glass panels have been installed, providing a clear view of the ongoing construction. This is a testament to our commitment to transparency. Harman and its trade partners are fully transparent about our project progress, ensuring that everyone inside and outside can see the progress for themselves.
Crafting the Atrium
Eric notes, “The last time you saw the atrium, it was all open space”—but not anymore. Through a very technical process, the space has been completely demolished to the ground, new plumbing has been installed, and skylights have been added to the ceilings. These are held up by heavy timber trusses weighing about 6,000 lbs each. Following the Atrium, there will be a cafe with separate CMUs for housing mechanical and electrical equipment, as well as the restrooms.
The last stops on our tour include building one part up while leveling another down. Four apartments, totaling 7,000 square feet, have their frames up and are already fitted with electrical and plumbing capabilities. However, all of this progress wouldn’t have been visible without several months of grading and leveling to ensure a safe and secure foundation for the changes in this project.
Building a Brighter Tomorrow Together
We are very fortunate to work with all of our fantastic trade partners. Without them, these projects would be impossible. Keep your eye out for another update on this project and all of our others, as together, we continue to build a better future.







